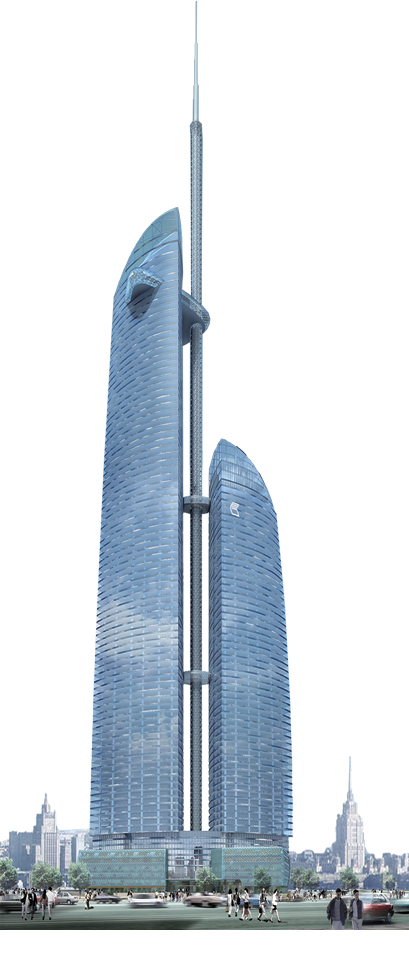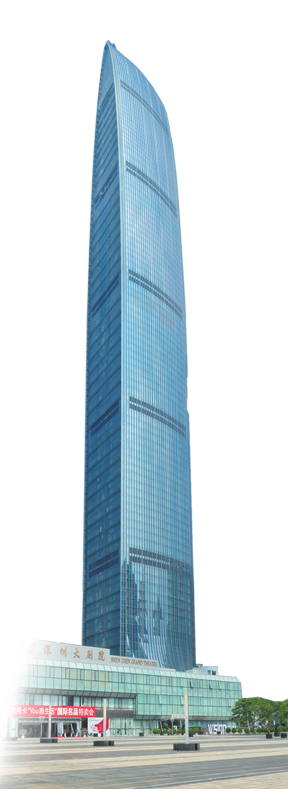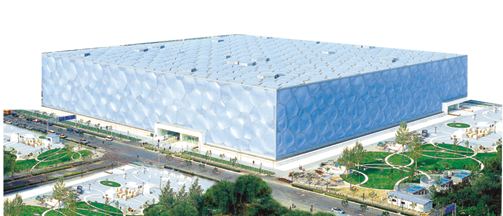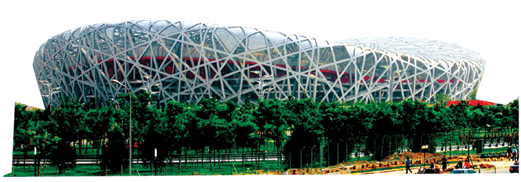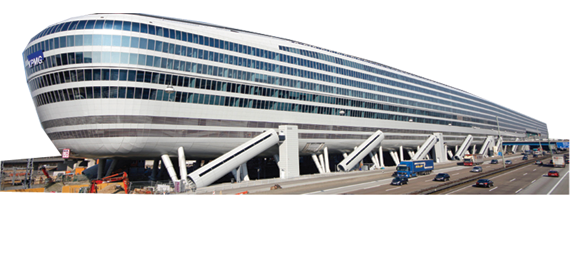
Project : Shenyang Forum 66 Square
Location: Shenyang Shifu Square
Building Height: 350.6m ( 72 floors)
Floor Area: 208,340m2
Area of Curtain Wall: 120,000m2
Curtain Wall Type:
unitized curtain wall, stick curtain wall, roof skylights, stainless steel canopy
Architecture Design Institute: Wong Tung International Limited; KPF;
China Construction Northeast Design and Research Institute.
Curtain Wall Engineer: ALT Limited
Structure Engineer: ARUP external curtain wall engineering and consulting lnc.
Mechanical and electronic engineer: Baicheng ( Asia) co.,ltd
Estimator: Weiningxie China limited.
Concrete Main Contractor: China construction third engineering bureau stock co., ltd
Project Supervisor: Beijing Pake international engineering consulting co.,ltd
Materials: Guangdong Haomei aluminum profile, Shanghai Yaohua Pilkington 10mm LOW-E +12A+10mm tempered insulating glass, 8+1.52PVB=8LOW-E+12A+8+1.52PVB+8 tempered insulating laminated glass, Shenyang brilliant metal coating 3mm PCDF aluminum single panel.

The project is located to the south of Shenyang government, an intersection location of Qingnian Street, Xiaoxi Road,Zhongshan Road as well as Doumu Palace, which is a large integrated commercial development.
The project consists of a podium and towers, the podium has an 4 floors basement, 4 floors on the ground, mainly using for commercial, underground parking and equipment. The scope of this project is an office building, 68-storey office building, most of them is office with total building height of 350.60m. The project is located within the business area of North Station , a high building, beautiful appearance, it will become the new landmark in Shenyang City.
Main Curtain Wall System:
The external wall is using the high-performance high-grade curtain wall system, the main curtain wall are standard layer unitized curtain wall, unitized curtain wall at the top of the tower, the device layer of unitized curtain wall, stick curtain wall , the roof skylight curtain wall, outdoor stainless steel canopy curtain wall system etc.
Unitized Glass Curtain Wall in Standard Layer.
Each elevation parts from 3F-66F of Office tower 1, (except the device layers) adopts the unitized semi-concealed frame curtain wall (exposed transom, concealed mullion), an inter-layer composed of two unit plates, the main are the unit panels in non-visual area, (plates on interlayer beam ) and unit plate in visual area.
Unitized Glass Curtain Wall at the Top of the Tower
Located in 67 floor of the tower: the large parts of each elevation at the top.
a. The Observatory of 67 interlayer and 67 floor is the unitized curtain wall, the use of unitized frame semi-concealing curtain wall (exposed transom , concealing mullion), This interlayer comprises of two unit panels including 6000x1680mm (non-visible area of unit panels) and 1500x2520mm (visible area of unit panels). The modular system structure and system 1 is basically the same, but difference for the fixed form and fixed position. The steel connecting units from the upper and bottom of unit panels in non-visible area are fixed by bolts into the beams, the horizontal beams fixed into the vertical beams through steel brackets, the unit plates of visible plugged into the non-visible unit plates, the plug-in position of unit plate as well as the horizontal steel beam, the position of the steel connecting fittings are covered 3mm aluminum panel. The structure façade is using 6063-T5/T6 aluminum alloy profile and steel. The connections both the top of observatory and skylights in indoor and outdoor using aluminum panel for the decoration , also install rock wool in inner layer for the thermal insulation.
b. The section of above 67 interlayer is unitized curtain wall structure, adopting the unitized frame semi-concealed curtain wall structure (horizontal visible, vertical concealed), mainly comprising of two unitized panels 6000mmX1680mm (unitized panels in non-visible area) and 1500x2520mm (unitized panels in visible area). The two unitized panels are separately installed on the top and bottom edge frame of horizontal steel frame, the horizontal steel frame with external aluminum cladding, the transition area both aluminum, glass, and aluminum cladding is added by foamed strip and sealant sealed treatment. The horizontal steel frame is completed by welding in factory, the top and bottom edged frame is fixed through bolts to the steel frame, adding nylon gaskets between the two panels, to protect the rigid connections and corrosion.The horizontal steel frame is fixed with main steel structure through steel connections on site, the glass is used for 12mm low iron.
Therein, the exposed surface of aluminum profile outdoor is used by PVDF finish, the exposed surface indoor is made by powder coating finish, the surface of steel with hot- dip galvanized finish, glass is 10mm low iron +12A+15mm low iron. The external aluminum cladding is 3mm aluminum single panel, PVDF finish.
https://www.yuandacn.com/index.php/en/projects-cn-2/108-domestic/liaoning/223-shenyang-forum-66-square-2.html#sigProIdfd7b8e177a






